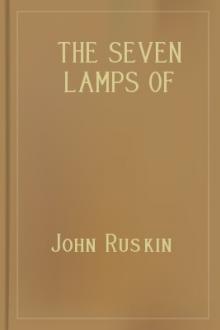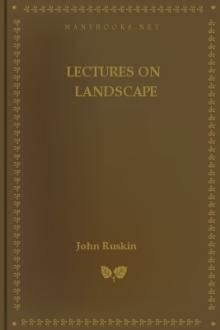The Seven Lamps of Architecture by John Ruskin (books like harry potter TXT) 📕

- Author: John Ruskin
- Performer: -
Book online «The Seven Lamps of Architecture by John Ruskin (books like harry potter TXT) 📕». Author John Ruskin
Why Mr. Wood was unable to enjoy the color of St. Mark's, or perceive the majesty of the Ducal Palace, the reader will see after reading the two following extracts regarding the Caracci and Michael Angelo.
"The pictures here (Bologna) are to my taste far preferable to those of Venice, for if the Venetian school surpass in coloring, and, perhaps, in composition, the Bolognese is decidedly superior in drawing and expression, and the Caraccis shine here like Gods."
"What is it that is so much admired in this artist (M. Angelo)? Some contend for a grandeur of composition in the lines and disposition of the figures; this, I confess, I do not comprehend; yet, while I acknowledge the beauty of certain forms and proportions in architecture, I cannot consistently deny that similar merits may exist in painting, though I am unfortunately unable to appreciate them."
I think these passages very valuable, as showing the effect of a contracted knowledge and false taste in painting upon an architect's understanding of his own art; and especially with what curious notions, or lack of notions, about proportion, that art has been sometimes practised. For Mr. Wood is by no means unintelligent in his observations generally, and his criticisms on classical art are often most valuable. But those who love Titian better than the Caracci, and who see something to admire in Michael Angelo, will, perhaps, be willing to proceed with me to a charitable examination of St. Mark's. For, although, the present course of European events affords us some chance of seeing the changes proposed by Mr. Wood carried into execution, we may still esteem ourselves fortunate in having first known how it was left by the builders of the eleventh century.
XV. The entire front is composed of an upper and lower series of arches, enclosing spaces of wall decorated with mosaic, and supported on ranges of shafts of which, in the lower series of arches, there is an upper range superimposed on a lower. Thus we have five vertical divisions of the façade; i.e. two tiers of shafts, and the arched wall they bear, below; one tier of shafts, and the arched wall they bear, above. In order, however, to bind the two main divisions together, the central lower arch (the main entrance) rises above the level of the gallery and balustrade which crown the lateral arches.
The proportioning of the columns and walls of the lower story is so lovely and so varied, that it would need pages of description before it could be fully understood; but it may be generally stated thus: The height of the lower shafts, upper shafts, and wall, being severally expressed by a, b, and c, then a:c::c:b (a being the highest); and the diameter of shaft b is generally to the diameter of shaft a as height b is to height a, or something less, allowing for the large plinth which diminishes the apparent height of the upper shaft: and when this is their proportion of width, one shaft above is put above one below, with sometimes another upper shaft interposed: but in the extreme arches a single under shaft bears two upper, proportioned as truly as the boughs of a tree; that is to say, the diameter of each upper = 2/3 of lower. There being thus the three terms of proportion gained in the lower story, the upper, while it is only divided into two main members, in order that the whole height may not be divided into an even number, has the third term added in its pinnacles. So far of the vertical division. The lateral is still more subtle. There are seven arches in the lower story; and, calling the central arch a, and counting to the extremity, they diminish in the alternate order a, c, b, d. The upper story has five arches, and two added pinnacles; and these diminish in regular order, the central being the largest, and the outermost the least. Hence, while one proportion ascends, another descends, like parts in music; and yet the pyramidal form is secured for the whole, and, which was another great point of attention, none of the shafts of the upper arches stand over those of the lower.
XVI. It might have been thought that, by this plan, enough variety had been secured, but the builder was not satisfied even thus: for—and this is the point bearing on the present part of our subject—always calling the central arch a, and the lateral ones b and c in succession, the northern b and c are considerably wider than the southern b and c, but the southern d is as much wider than the northern d, and lower beneath its cornice besides; and, more than this, I hardly believe that one of the effectively symmetrical members of the façade is actually symmetrical with any other. I regret that I cannot state the actual measures. I gave up the taking them upon the spot, owing to their excessive complexity, and the embarrassment caused by the yielding and subsidence of the arches.
Do not let it be supposed that I imagine the Byzantine workmen to have had these various principles in their minds as they built. I believe they built altogether from feeling, and that it was because they did so, that there is this marvellous life, changefulness, and subtlety running through their every arrangement; and that we reason upon the lovely building as we should upon some fair growth of the trees of the earth, that know not their own beauty.
XVII. Perhaps, however, a stranger instance than any I have yet given, of the daring variation of pretended symmetry, is found in the front of the Cathedral of Bayeux. It consists of five arches with steep pediments, the outermost filled, the three central with doors; and they appear, at first, to diminish in regular proportion from the principal one in the centre. The two lateral doors are very curiously managed. The tympana of their arches are filled with bas-reliefs, in four tiers; in the lowest tier there is in each a little temple or gate containing the principal figure (in that on the right, it is the gate of Hades with Lucifer). This little temple is carried, like a capital, by an isolated shaft which divides the whole arch at about 2/3 of its breadth, the larger portion outmost; and in that larger portion is the inner entrance door. This exact correspondence, in the treatment of both gates, might lead us to expect a correspondence in dimension. Not at all. The small inner northern entrance measures, in English feet and inches, 4 ft. 7 in. from jamb to jamb, and the southern five feet exactly. Five inches in five feet is a considerable variation. The outer northern porch measures, from face shaft to face shaft, 13 ft. 11 in., and the southern, 14 ft. 6 in.; giving a difference of 7 in. on 14 ½ ft. There are also variations in the pediment decorations not less extraordinary.
XVIII. I imagine I have given instances enough, though I could multiply them indefinitely, to prove that these variations are not mere blunders, nor carelessnesses, but the result of a fixed scorn, if not dislike, of accuracy in measurements; and, in most cases, I believe, of a determined resolution to work out an effective symmetry by variations as subtle as those of Nature. To what lengths this principle was sometimes carried, we shall see by the very singular management of the towers of Abbeville. I do not say it is right, still less that it is wrong, but it is a wonderful proof of the fearlessness of a living architecture; for, say what we will of it, that Flamboyant of France, however morbid, was as vivid and intense in its animation as ever any phase of mortal mind; and it would have lived till now, if it had not taken to telling lies. I have before noticed the general difficulty of managing even lateral division, when it is into two equal parts, unless there be some third reconciling member. I shall give, hereafter, more examples of the modes in which this reconciliation is effected in towers with double lights: the Abbeville architect put his sword to the knot perhaps rather too sharply. Vexed by the want of unity between his two windows he literally laid their heads together, and so distorted their ogee curves, as to leave only one of the trefoiled panels above, on the inner side, and three on the outer side of each arch. The arrangement is given in Plate XII. fig. 3. Associated with the various undulation of flamboyant curves below, it is in the real tower hardly observed, while it binds it into one mass in general effect. Granting it, however, to be ugly and wrong, I like sins of the kind, for the sake of the courage it requires to commit them. In plate II. (part of a small chapel attached to the West front of the Cathedral of St. Lo), the reader will see an instance, from the same architecture, of a violation of its own principles, for the sake of a peculiar meaning. If there be any one feature which the flamboyant architect loved to decorate richly, it was the niche—it was what the capital is to the Corinthian order; yet in the case before us there is an ugly beehive put in the place of the principal niche of the arch. I am not sure if I am right in my interpretation of its meaning, but I have little doubt that two figures below, now broken away, once represented an Annunciation; and on another part of the same cathedral, I find the descent of the Spirit, encompassed by rays of light, represented very nearly in the form of the niche in question; which appears, therefore, to be intended for a representation of this effulgence, while at the same time it was made a canopy for the delicate figures below. Whether this was its meaning or not, it is remarkable as a daring departure from the common habits of the time.
XIX. Far more splendid is a license taken with the niche decoration of the portal of St. Maclou at Rouen. The subject of the tympanum bas-relief is the Last Judgment, and the sculpture of the inferno side is carried out with a degree of power whose fearful grotesqueness I can only describe as a mingling of the minds of Orcagna and Hogarth. The demons are perhaps even more awful than Orcagna's; and, in some of the expressions of debased humanity in its utmost despair, the English painter is at least equalled. Not less wild is the imagination which gives fury and fear even to the placing of the figures. An evil angel, poised on the wing, drives the condemned troops from before the Judgment seat; with his left hand he drags behind him a cloud, which is spreading like a winding-sheet over them all; but they are urged by him so furiously, that they are driven not merely to the extreme limit of that scene, which the sculptor confined elsewhere within the tympanum, but out of the tympanum and into the niches of the arch; while the flames that follow them, bent by the blast, as it seems, of the angel's wings, rush into the niches also, and burst up through their tracery, the three lowermost niches being represented as all on fire, while, instead of their usual vaulted and ribbed ceiling, there is a demon in the roof





Comments (0)